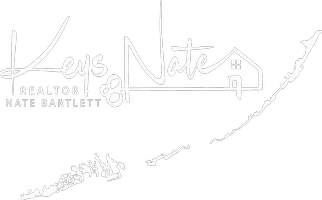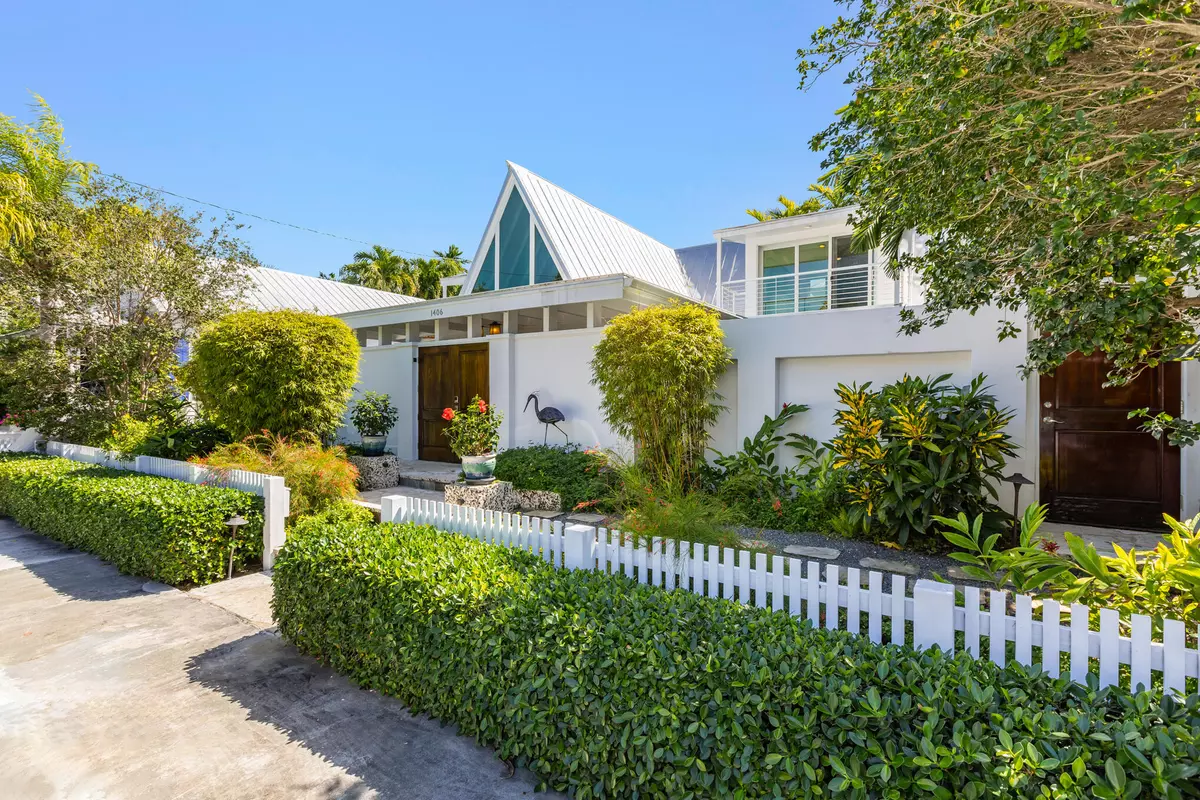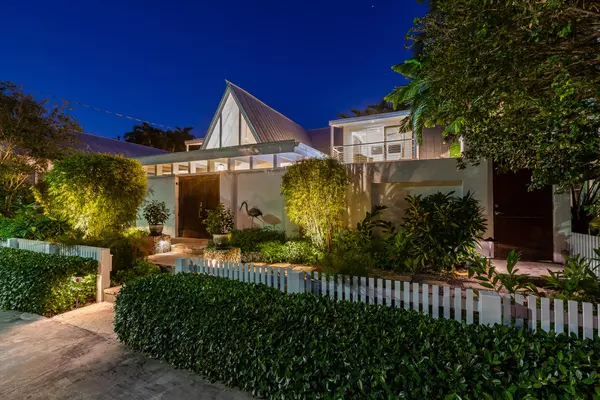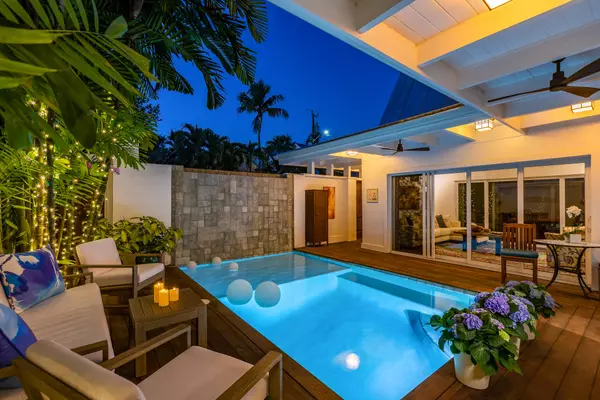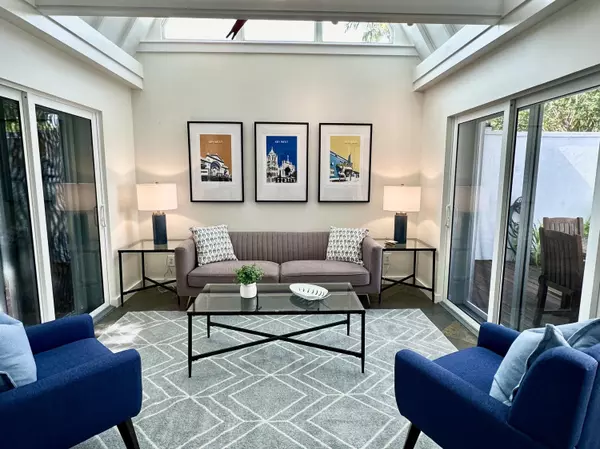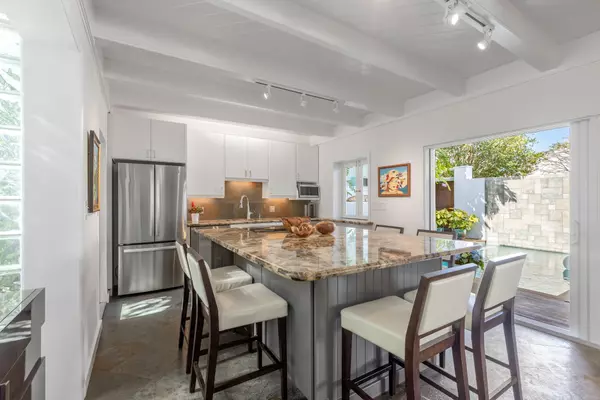Bought with Melissa Zielinski • Coastal Collection Real Estate Inc.
$1,900,000
$1,995,000
4.8%For more information regarding the value of a property, please contact us for a free consultation.
3 Beds
2 Baths
1,794 SqFt
SOLD DATE : 12/19/2024
Key Details
Sold Price $1,900,000
Property Type Single Family Home
Sub Type Residential - Single Family
Listing Status Sold
Purchase Type For Sale
Square Footage 1,794 sqft
Price per Sqft $1,059
Subdivision Benj Alburys Subd (2.0)
MLS Listing ID 608812
Sold Date 12/19/24
Style Single Family
Bedrooms 3
Full Baths 2
Year Built 1963
Annual Tax Amount $9,346
Tax Year 2023
Property Description
Nestled within the heart of one of Key West's most prestigious neighborhoods, 1406 Pine Street epitomizes the island lifestyle. This one-of-a kind A-Frame masterpiece is a true vision of indoor-outdoor living creating the perfect environment for entertaining. Striking Oolite stone steps and lush landscaping invite you to explore what lies beyond the 7' tall privacy wall. Enter the residence to discover a grand entryway with South American Mahogany double-doors, soaring 17' cathedral ceilings in the living room, impact glass sliders, uninterrupted sight lines that unify the indoor-outdoor living spaces, and an 17' heated swimming pool with a custom 7' water feature and shallow shelf for lounging! Ipe decking surrounds every room on the first floor creating the ideal setting for an entertainer's dream. The main level features Brazilian slate floors throughout with a large family-style kitchen, open living room, and the primary bedroom with an en suite bathroom. The kitchen features stainless steel appliances, a large center island, granite countertops, and custom maple cabinets. As you take the modern staircase to the second level, you are allured by the architectural details that embellish the vaulted ceilings and a knee wall that opens over the living room enhancing the airy open feeling of the home. Two large bedrooms on opposite sides of the home each have their own private balconies and share a guest bathroom with original hand painted Susie de Poo tile. The staircase has a picture window and either end of the home features stunning stained glass. Very rare opportunity to purchase this aesthetically pleasing Key West home ideally located in the X-flood zone and close to Garrison Bight Marina, the Gallery District, and the island's best restaurants, shopping and attractions. Schedule your private showing now!
Location
State FL
County Monroe
Area 01 - Key West
Zoning HMDR - Historic Medium Density Residential
Interior
Interior Features Cathedral Ceilings, Built-in Cabinets, Storage, Smoke Alarms, Granite Counter Top
Heating Central Air, Ceiling Fans(s)
Cooling Central Air, Ceiling Fans(s)
Flooring Tile, Wood
Exterior
Exterior Feature Rain Gutters, Storage, Sprinkler System, Shed, Privacy Wall/Fence, Outdoor Shower, Lighting
Pool Yes
Utilities Available FKAA, Water Separate Meter, Cable Available, Elect Separate Meter, Buyer to Verify, Municipal Sewer
Waterfront Description None
Roof Type Metal Roof,Other Roof
Building
Story 2 Stories
Read Less Info
Want to know what your home might be worth? Contact us for a FREE valuation!
Our team is ready to help you sell your home for the highest possible price ASAP

"My job is to find and attract mastery-based agents to the office, protect the culture, and make sure everyone is happy! "
